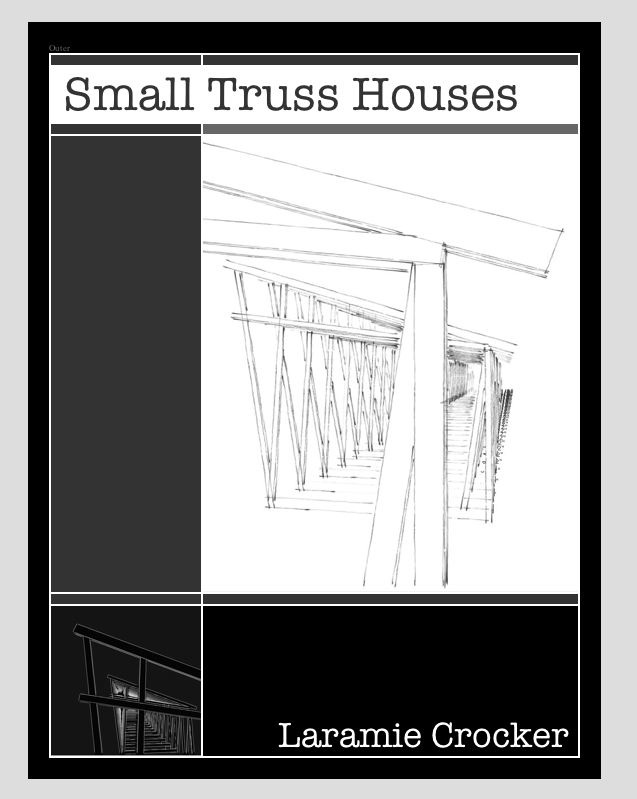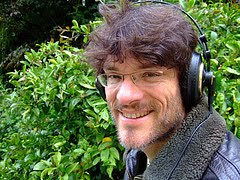My new book (part Walden, part Sears-Robuck house catalog) is an open-source pile of drawings, plans, and models, for designing and building small houses using hand-built trusses from standard, dimensional lumber.
Here's the new cover design (click to see full image).
Please read more in the previous post, A Shack of One's Own.
Small Truss Houses are houses based on small trusses, or small versions of Truss-Houses. This book details five such house designs, with plans and drawings.
Modern, factory-built and site-built houses are typically "stick-built" (also called "stick-framed") and are often built as "California Construction" or "Platform Framed," so that each layer or storey goes on like layers of a wedding cake: a floor, a wall, a floor, a wall, ... a ceiling, a roof.
A Truss House, however, is built around a truss frame, so that traditional elements of stick framing are instead integral to the trusses themselves, and each storey is contained in a truss frame. "Balloon Framing" also ties the floor and ceiling into a kind of truss. In a Truss House, each truss contains boards that function as floor, wall, ceiling, and roof.
The designs in this volume are all variations on a particularly elegant and strong kind of truss known as a "scissor truss." Julia Morgan, Bernard Maybeck, and the brothers Greene and Greene all used scissor trusses at some point in their best-loved Craftsman designs.
The designs in this series all use dimensional lumber, which is wood that you can buy at any good lumber yard, and will be the most standard and cheaply available lumber.
In the book, I take you through the simple steps needed to buy standard lumber, assemble it yourself with simple tools, and build inexpensive, strong, lightweight structures for living. I present complete, original designs with simple, elegant line renderings. Along the way, I'll cover engineering, efficiency, and personal independence. Independence from bankers, independence from factory-built homes. The designs are all open-source--you can build one following a plan exactly, or read how to extend the designs in the book yourself, to create unique, personal buildings based on the same structural principles and construction methods.
The print version will include building plans, text, and photos of completed buildings. The open source online version will include the sketchup models.


1 comment:
I just erected a small truss house at our home in Berkeley. I'll incorporate this into the book, but for now, here are the raw images.
http://laramiecrocker.com/gallery/small-truss-houses/bonita/
Post a Comment