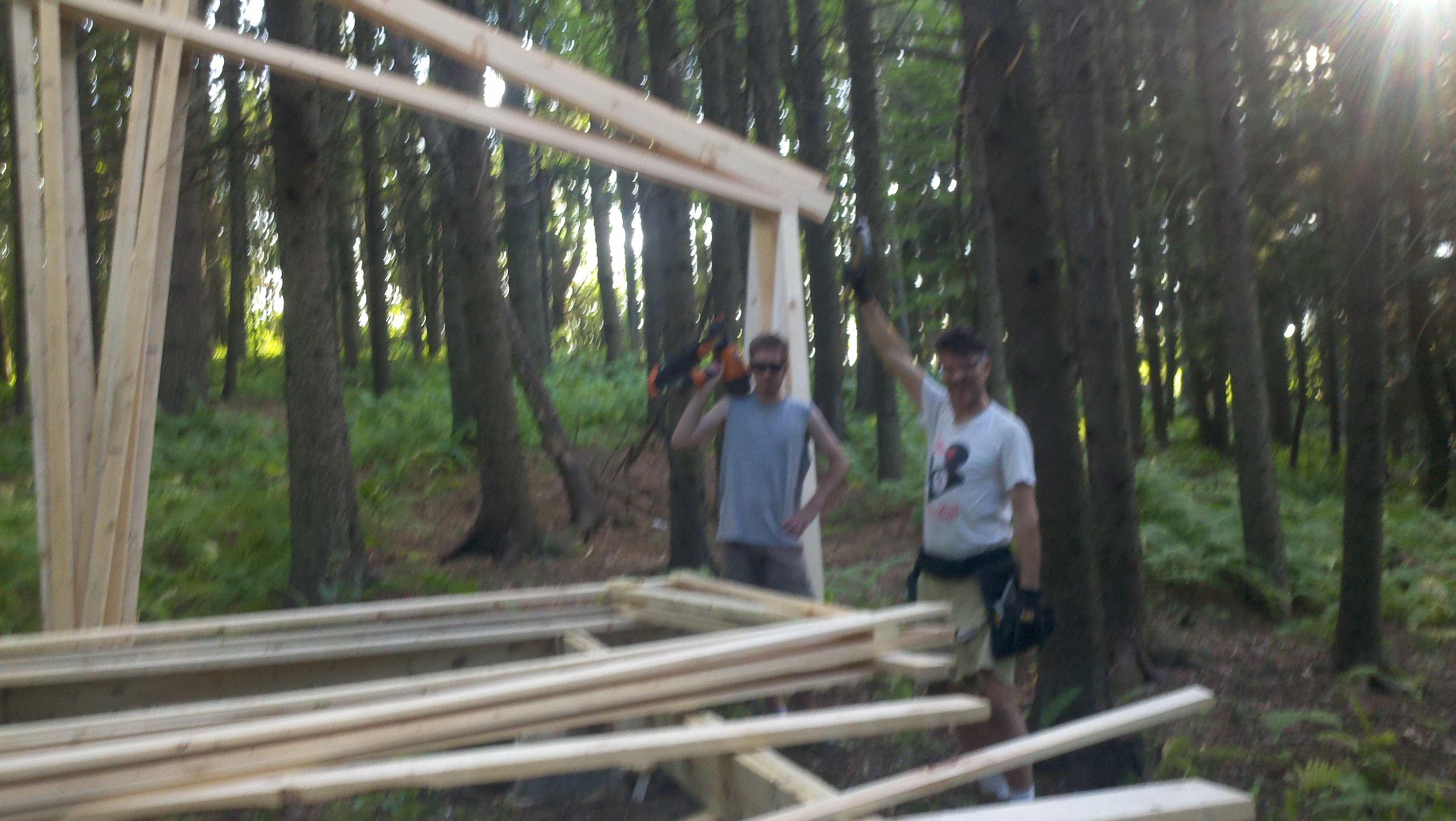I'm building a shack in the woods in Vermont. I used Google Sketchup to mock up the frame and figure out the angles and dimensions. Plus hours and hours with the Orbit tool. I'm a carpenter, so I actually mitered the intersections, but I designed the whole thing to be built with uncut, dimensional lumber readily available in standard lengths with minimal waste, tall ceiling, good snow load capacity, and snow shedding dimensions.
Including buying a new nail gun, and a 500 foot spool of #8 wire to get power to the shack, and hiring a laborer for one day, the house has cost 1500 $US to date, including foundation, frame, floor ply, wall ply, and galvanized roofing, but nothing else. Labor up to the point in the photos has been 3 days of a journey level carpenter, plus 1 apprentice carpenter for 1 day, plus two apprentices for 3 days.
After the photos, add 4 hours of journeyman carpenter to install roof purlins, then 2 hours of journeyman and 2 hours with two apprentices to install 6 sheets of galvanized roofing panels, which are 16' long and 32" wide. The roofing panels went up easily, with the ladder going up inside the building, poking through the trusses, which was very stable and secure. The last roofing sheet had to be screwed on with the ladder outside the building, which is a bit sketchy as the peak of the roof is about 17' off the ground. If you aren't comfortable on ladders, you'd want to spend the extra time to set up some scaffolding.
I've included photos of the shack. The sketchup model is here: LaramieCrocker.com/download/truss+ply.skp
( You should be able to view it with the freely available google sketchup program: http://sketchup.google.com/ )
Here are some movies from my desktop showing the model from all sides.
Truss Shack (full-size)
Truss Shack (medium)
Truss Shack (small)
Here we are air-nailing the trusses on the platform, and standing them up, on-site.
Cast of characters: Laramie Crocker, Lukas Holst, Jordy Holst, Greg Goedewaagen.




No comments:
Post a Comment