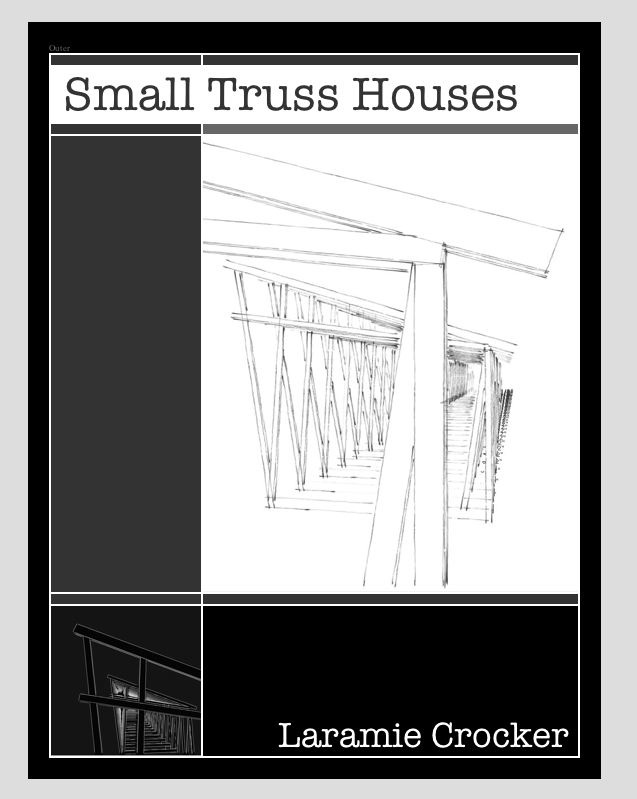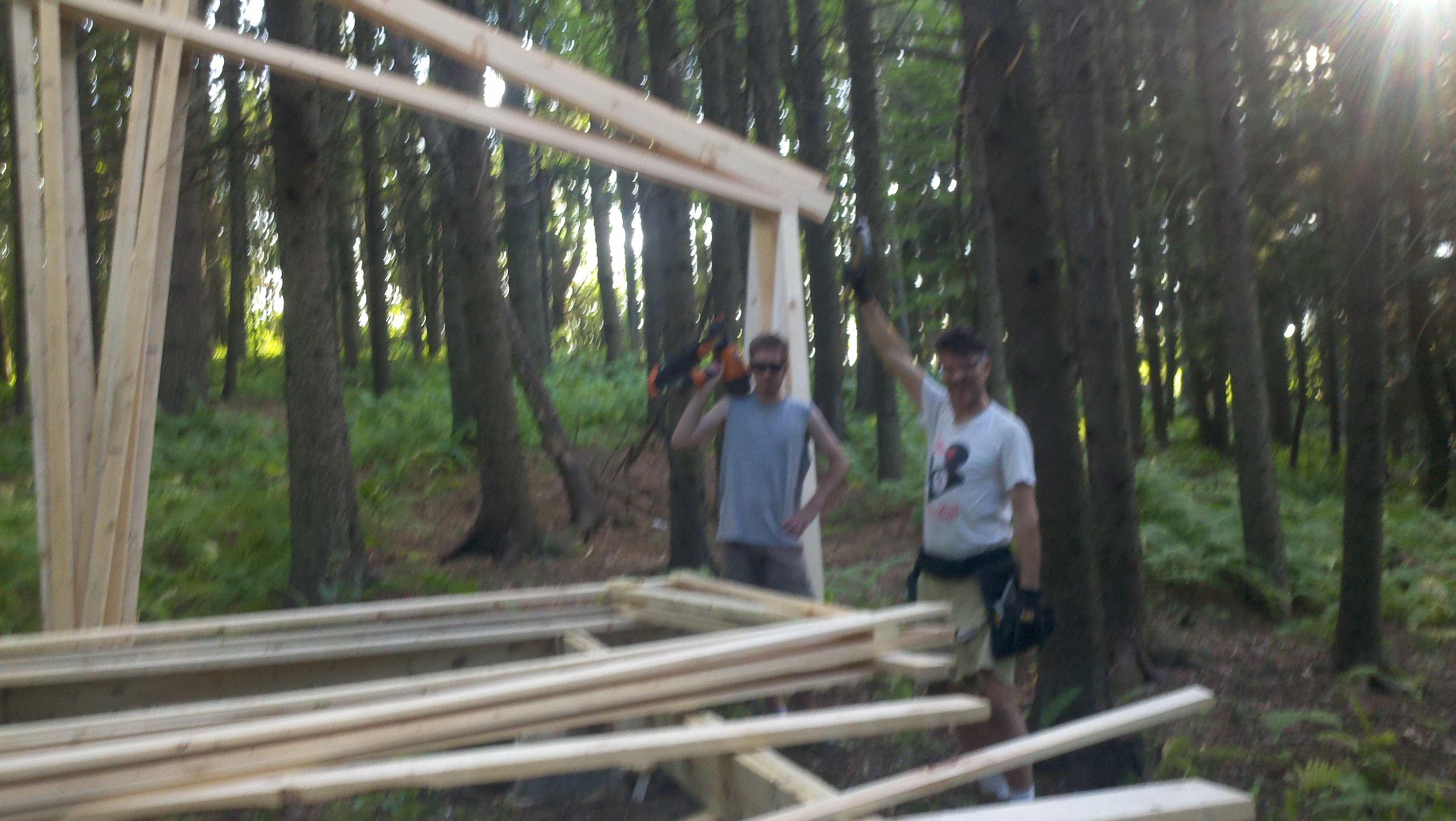I also mitered the corners of the overhanging lower truss chords, for a little decoration. You can make them even more decorative with carving, stencils, etc.
20 August 2011
Small Truss Houses - Details
Here are some details for the small truss house I'm building, showing how the lumber overlaps to form simple, strong joints without much cutting. Click on pictures to see them full-size.
I also mitered the corners of the overhanging lower truss chords, for a little decoration. You can make them even more decorative with carving, stencils, etc.
I also mitered the corners of the overhanging lower truss chords, for a little decoration. You can make them even more decorative with carving, stencils, etc.
10 August 2011
Small Truss Houses
My new book (part Walden, part Sears-Robuck house catalog) is an open-source pile of drawings, plans, and models, for designing and building small houses using hand-built trusses from standard, dimensional lumber.
Here's the new cover design (click to see full image).
Please read more in the previous post, A Shack of One's Own.
Small Truss Houses are houses based on small trusses, or small versions of Truss-Houses. This book details five such house designs, with plans and drawings.
Modern, factory-built and site-built houses are typically "stick-built" (also called "stick-framed") and are often built as "California Construction" or "Platform Framed," so that each layer or storey goes on like layers of a wedding cake: a floor, a wall, a floor, a wall, ... a ceiling, a roof.
A Truss House, however, is built around a truss frame, so that traditional elements of stick framing are instead integral to the trusses themselves, and each storey is contained in a truss frame. "Balloon Framing" also ties the floor and ceiling into a kind of truss. In a Truss House, each truss contains boards that function as floor, wall, ceiling, and roof.
The designs in this volume are all variations on a particularly elegant and strong kind of truss known as a "scissor truss." Julia Morgan, Bernard Maybeck, and the brothers Greene and Greene all used scissor trusses at some point in their best-loved Craftsman designs.
The designs in this series all use dimensional lumber, which is wood that you can buy at any good lumber yard, and will be the most standard and cheaply available lumber.
In the book, I take you through the simple steps needed to buy standard lumber, assemble it yourself with simple tools, and build inexpensive, strong, lightweight structures for living. I present complete, original designs with simple, elegant line renderings. Along the way, I'll cover engineering, efficiency, and personal independence. Independence from bankers, independence from factory-built homes. The designs are all open-source--you can build one following a plan exactly, or read how to extend the designs in the book yourself, to create unique, personal buildings based on the same structural principles and construction methods.
The print version will include building plans, text, and photos of completed buildings. The open source online version will include the sketchup models.
Here's the new cover design (click to see full image).
Please read more in the previous post, A Shack of One's Own.
Small Truss Houses are houses based on small trusses, or small versions of Truss-Houses. This book details five such house designs, with plans and drawings.
Modern, factory-built and site-built houses are typically "stick-built" (also called "stick-framed") and are often built as "California Construction" or "Platform Framed," so that each layer or storey goes on like layers of a wedding cake: a floor, a wall, a floor, a wall, ... a ceiling, a roof.
A Truss House, however, is built around a truss frame, so that traditional elements of stick framing are instead integral to the trusses themselves, and each storey is contained in a truss frame. "Balloon Framing" also ties the floor and ceiling into a kind of truss. In a Truss House, each truss contains boards that function as floor, wall, ceiling, and roof.
The designs in this volume are all variations on a particularly elegant and strong kind of truss known as a "scissor truss." Julia Morgan, Bernard Maybeck, and the brothers Greene and Greene all used scissor trusses at some point in their best-loved Craftsman designs.
The designs in this series all use dimensional lumber, which is wood that you can buy at any good lumber yard, and will be the most standard and cheaply available lumber.
In the book, I take you through the simple steps needed to buy standard lumber, assemble it yourself with simple tools, and build inexpensive, strong, lightweight structures for living. I present complete, original designs with simple, elegant line renderings. Along the way, I'll cover engineering, efficiency, and personal independence. Independence from bankers, independence from factory-built homes. The designs are all open-source--you can build one following a plan exactly, or read how to extend the designs in the book yourself, to create unique, personal buildings based on the same structural principles and construction methods.
The print version will include building plans, text, and photos of completed buildings. The open source online version will include the sketchup models.
01 August 2011
A Shack of One's Own
I'm building a shack in the woods in Vermont. I used Google Sketchup to mock up the frame and figure out the angles and dimensions. Plus hours and hours with the Orbit tool. I'm a carpenter, so I actually mitered the intersections, but I designed the whole thing to be built with uncut, dimensional lumber readily available in standard lengths with minimal waste, tall ceiling, good snow load capacity, and snow shedding dimensions.
Including buying a new nail gun, and a 500 foot spool of #8 wire to get power to the shack, and hiring a laborer for one day, the house has cost 1500 $US to date, including foundation, frame, floor ply, wall ply, and galvanized roofing, but nothing else. Labor up to the point in the photos has been 3 days of a journey level carpenter, plus 1 apprentice carpenter for 1 day, plus two apprentices for 3 days.
After the photos, add 4 hours of journeyman carpenter to install roof purlins, then 2 hours of journeyman and 2 hours with two apprentices to install 6 sheets of galvanized roofing panels, which are 16' long and 32" wide. The roofing panels went up easily, with the ladder going up inside the building, poking through the trusses, which was very stable and secure. The last roofing sheet had to be screwed on with the ladder outside the building, which is a bit sketchy as the peak of the roof is about 17' off the ground. If you aren't comfortable on ladders, you'd want to spend the extra time to set up some scaffolding.
I've included photos of the shack. The sketchup model is here: LaramieCrocker.com/download/truss+ply.skp
( You should be able to view it with the freely available google sketchup program: http://sketchup.google.com/ )
Here are some movies from my desktop showing the model from all sides.
Truss Shack (full-size)
Truss Shack (medium)
Truss Shack (small)
Here we are air-nailing the trusses on the platform, and standing them up, on-site.
Cast of characters: Laramie Crocker, Lukas Holst, Jordy Holst, Greg Goedewaagen.
Including buying a new nail gun, and a 500 foot spool of #8 wire to get power to the shack, and hiring a laborer for one day, the house has cost 1500 $US to date, including foundation, frame, floor ply, wall ply, and galvanized roofing, but nothing else. Labor up to the point in the photos has been 3 days of a journey level carpenter, plus 1 apprentice carpenter for 1 day, plus two apprentices for 3 days.
After the photos, add 4 hours of journeyman carpenter to install roof purlins, then 2 hours of journeyman and 2 hours with two apprentices to install 6 sheets of galvanized roofing panels, which are 16' long and 32" wide. The roofing panels went up easily, with the ladder going up inside the building, poking through the trusses, which was very stable and secure. The last roofing sheet had to be screwed on with the ladder outside the building, which is a bit sketchy as the peak of the roof is about 17' off the ground. If you aren't comfortable on ladders, you'd want to spend the extra time to set up some scaffolding.
I've included photos of the shack. The sketchup model is here: LaramieCrocker.com/download/truss+ply.skp
( You should be able to view it with the freely available google sketchup program: http://sketchup.google.com/ )
Here are some movies from my desktop showing the model from all sides.
Truss Shack (full-size)
Truss Shack (medium)
Truss Shack (small)
Here we are air-nailing the trusses on the platform, and standing them up, on-site.
Cast of characters: Laramie Crocker, Lukas Holst, Jordy Holst, Greg Goedewaagen.
Subscribe to:
Comments (Atom)








